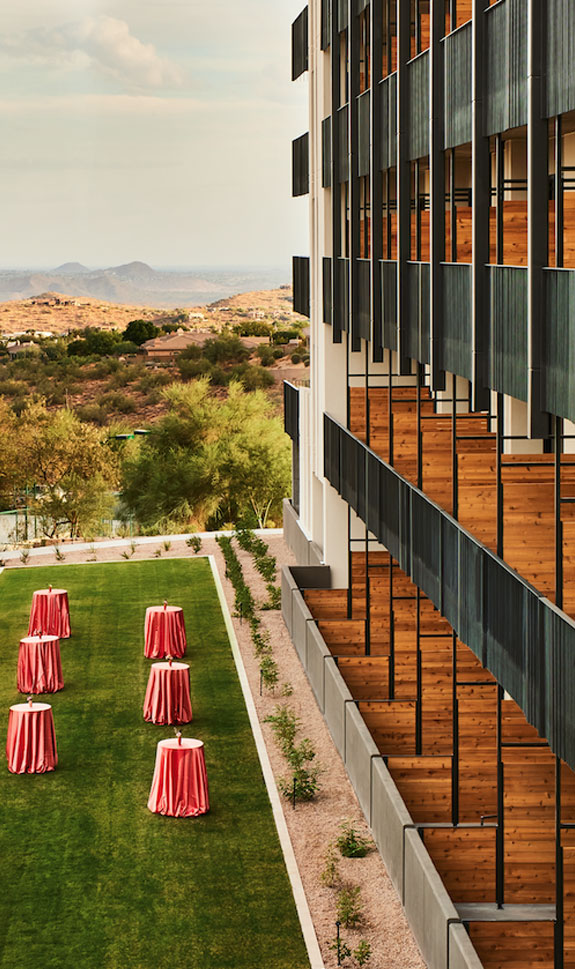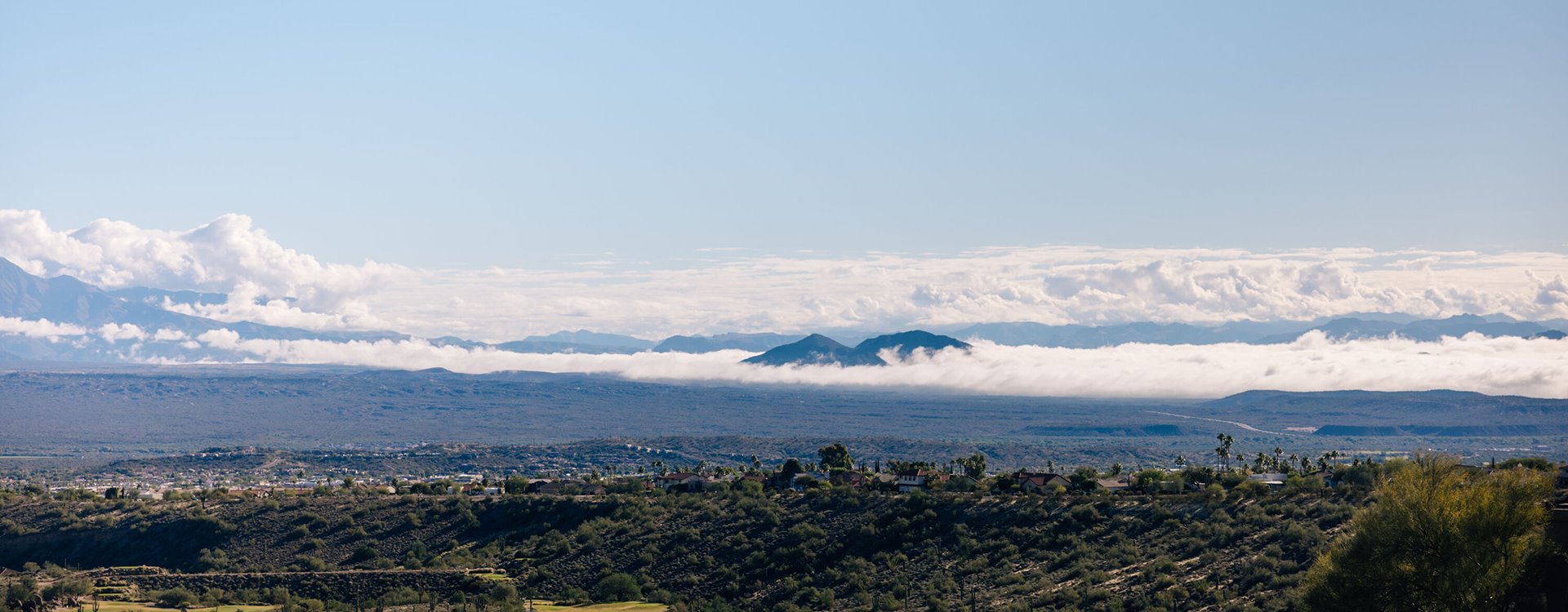 Autograph Collection
Autograph Collection Autograph Collection
Autograph CollectionOur Venues
Stunning Indoor + Outdoor Venues
Host a sophisticated corporate event that inspires out-of-the-box thinking or plan an intimate social gathering that brings you closer to the ones you love most. From beautiful outdoor venues bathed in desert warmth and fresh mountain air to elegant ballrooms and charming spaces that imbue every moment with a sense of grandeur, ADERO offers A Whole New View on how we gather.
Download Meeting Space Overview
Download Meeting Space Overview
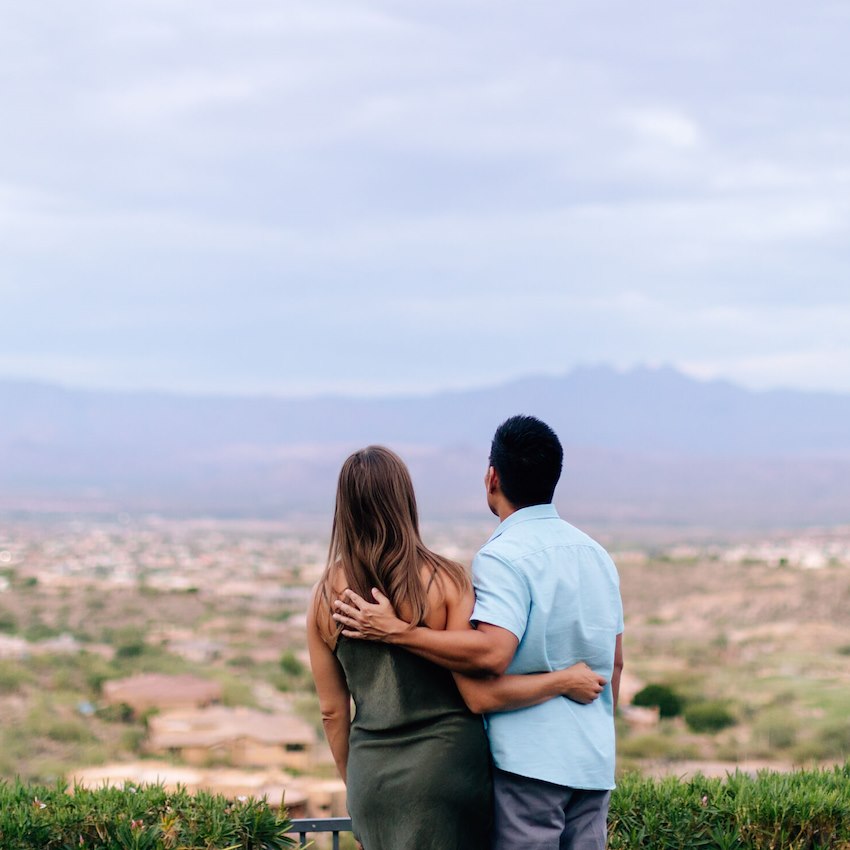
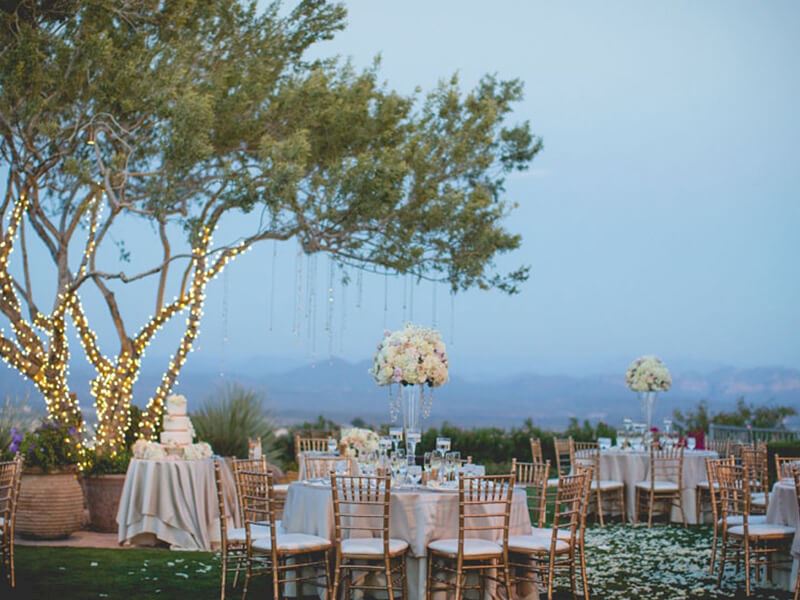
Four Peaks Lawn
Beneath an endless sky of vibrant blue, the blaze of a fiery sunset or a canopy of twinkling starlight, the 5,000-square-foot Four Peaks Lawn sets an idyllic setting for group activities, cocktail receptions and dining affairs. Surrounded by the elegant simplicity of the McDowell Mountain landscape, this inspiring outdoor space is a breathtaking setting all year-round.
Plan Your Event Four Peaks Lawn - BANQUET CAPACITY: 190
- RECEPTION CAPACITY: 220
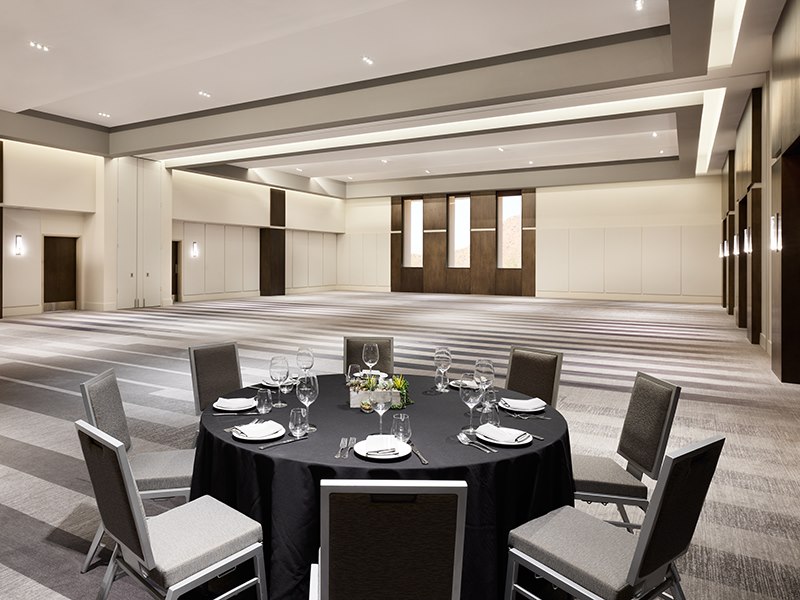
Four Peaks Ballroom
Marked by a fresh modern aesthetic and awe-inspiring views of the mountain ridge, the Four Peaks Ballroom is truly one-of-a-kind. This grand 4,520-square-foot space features three 20-foot tall windows that frame striking desert sunsets as works of living art. The Four Peaks Ballroom is ideal for celebrations and executive conferences, while the ability to divide the room into two separate spaces provides a more intimate ambiance for a wide variety of gatherings.
Plan Your Event Four Peaks Ballroom - BANQUET CAPACITY: 350
- CLASSROOM CAPACITY: 180
- RECEPTION CAPACITY: 450
- THEATER CAPACITY: 500
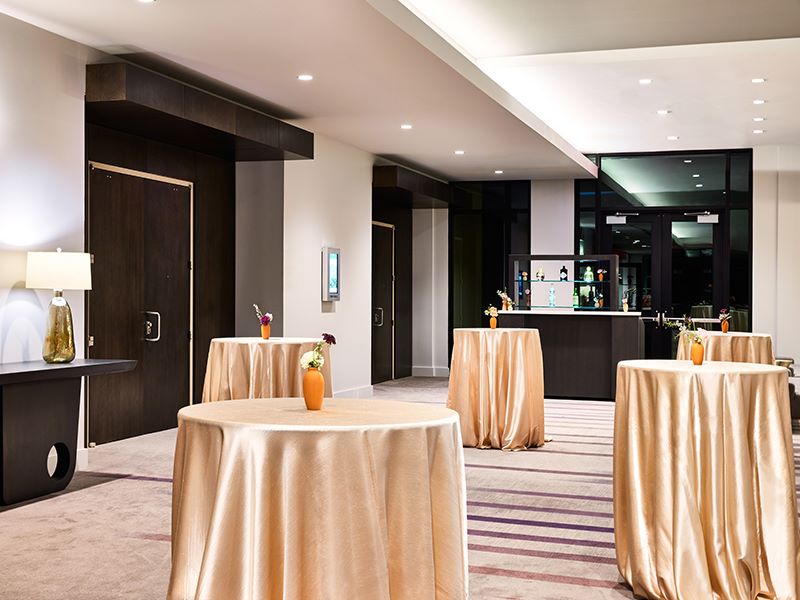
Four Peaks Pre-Function Space
The charming ambiance and modern conveniences of this 1,232-square-foot space is a serene setting where guests have the opportunity to recharge and reset before the main event.
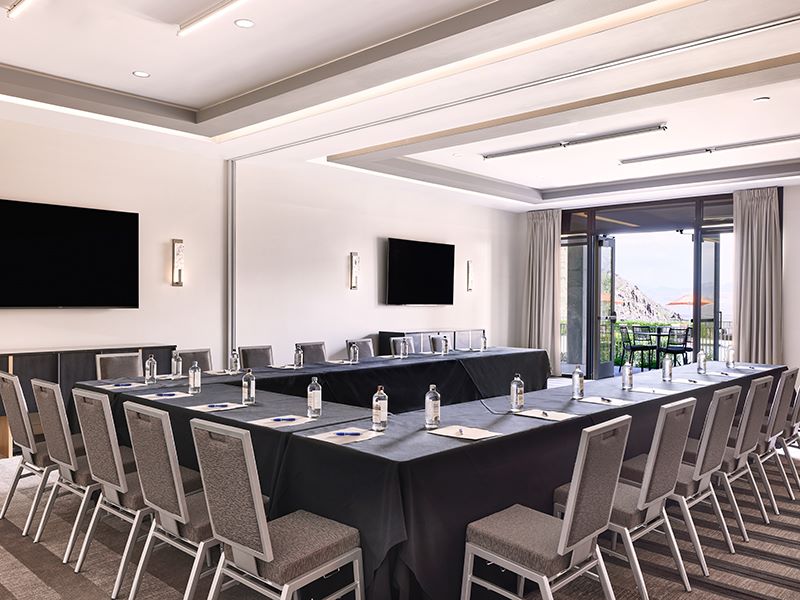
Red Mountain Room
Perched high above the desert floor, the Red Mountain Room has 1,016-square feet and the flexibility to divide the room into two equal sections, this versatile space offers a variety of layouts for luncheons, off-site meetings, breakout sessions and more.
Plan Your Event Red Mountain Room - BANQUET CAPACITY: 80
- CLASSROOM CAPACITY: 40
- CONFERENCE CAPACITY: 24
- RECEPTION CAPACITY: 70
- THEATER CAPACITY: 100
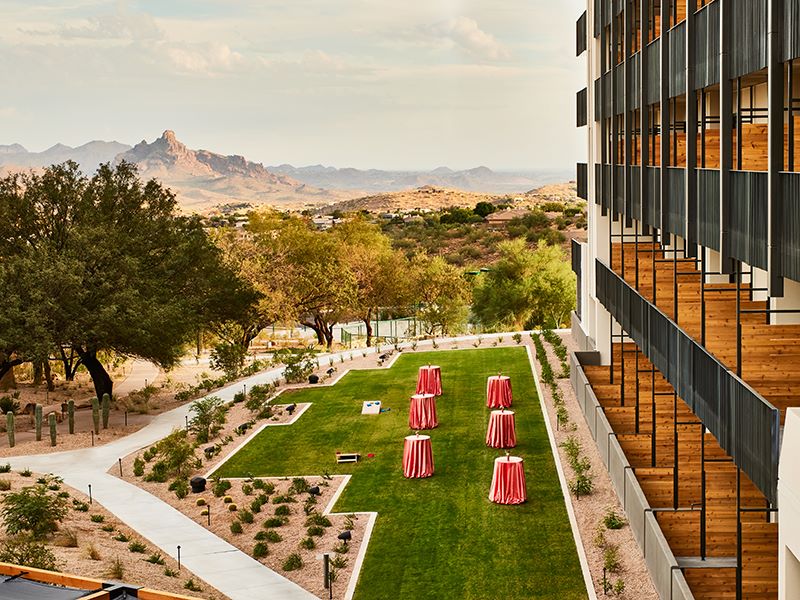
Red Mountain Lawn
Enjoy sweeping desert vistas with a celebration on our intimate Red Mountain Lawn. An awe-inspiring setting beneath the stars, this 1,960-square-foot outdoor area has seamless access to a variety of indoor spaces, setting the stage for a truly magical event.
Plan Your Event Red Mountain Lawn - BANQUET CAPACITY: 160
- RECEPTION CAPACITY: 190
- THEATER CAPACITY: 220
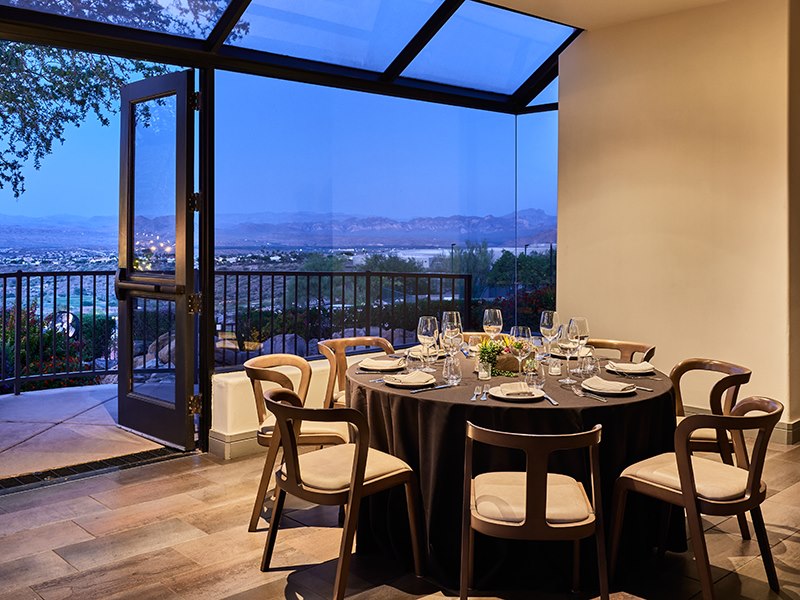
Sonoran Room
Perfectly suited for leadership retreats and executive board meetings, our Sonoran Room is an open and luxurious 900-square-foot space set against a panoramic wall of floor-to-ceiling windows. Offering access to lush lawns shaded by olive trees strung with shimmering lights, the Sonoran View Room effortlessly transitions from daytime meetings to evening celebrations.
Plan Your Event Sonoran Room - BANQUET CAPACITY: 64
- CLASSROOM CAPACITY: 30
- CONFERENCE CAPACITY: 30
- RECEPTION CAPACITY: 60
- THEATER CAPACITY: 75

